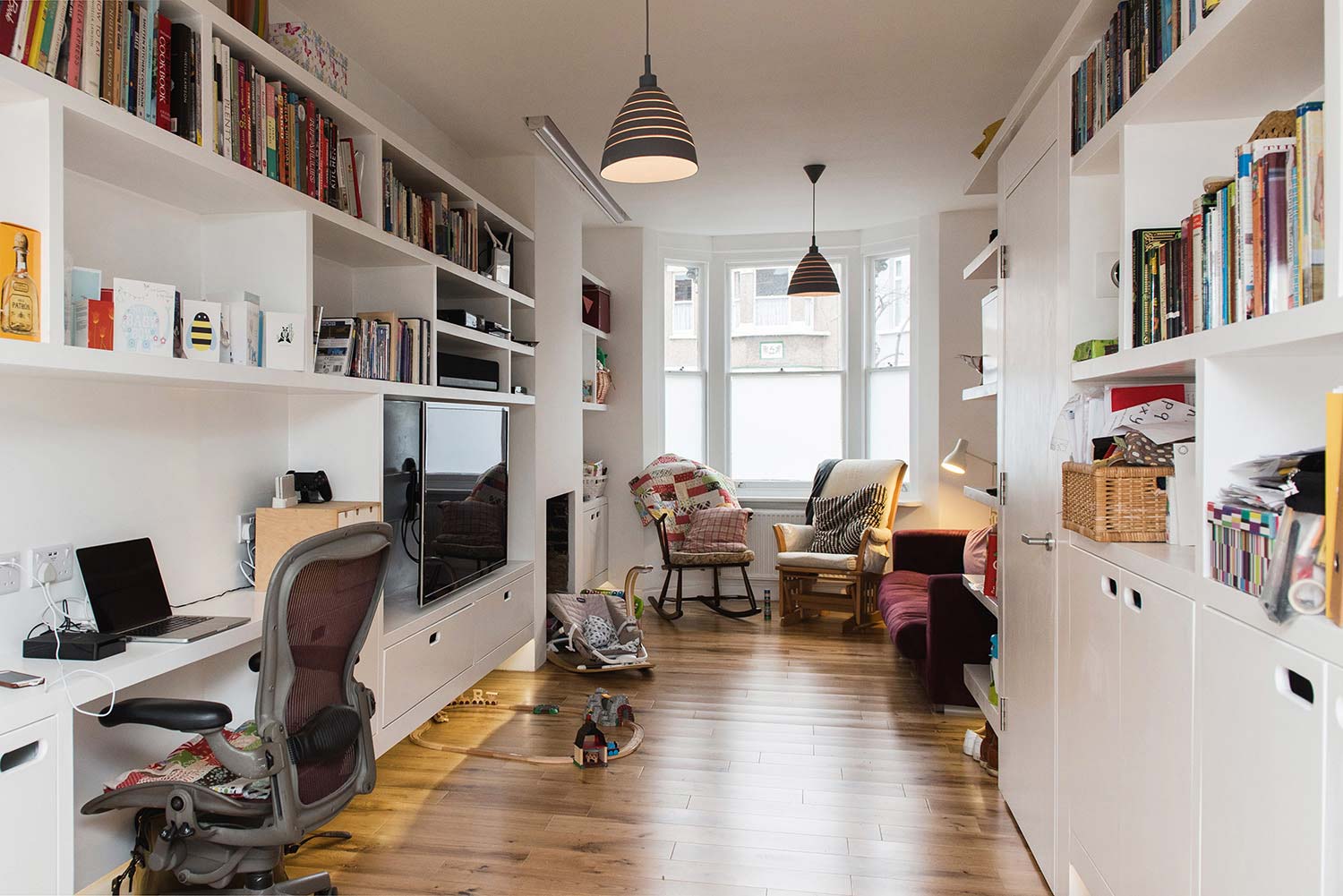Markhouse Avenue
Located in St James, Walthamstow an evolving, creative community.
The owners of this Victorian house in the up and coming St James area of Walthamstow, approached Scoot Studio because, like many, they loved their house and its location, but needed more space for a growing family.
The project includes refurbishing and reconfiguring the entire property, extending the ground floor to both the side an the rear to create a larger kitchen diner, remodelling at first floor to incorporate a new bathroom and a ‘L’ shaped loft conversion, incorporating a new bedroom suite, including dressing area and en suite.
The ground floor roof is designed specifically to pull light back into the centre of the property where the client will be able to enjoy their own private library.
The design of the loft conversion will conform to Permitted Development guidance and be clad in traditional slate. The tiles, however, will have a ‘diamond’ edge profile to symbolize the ‘W’ for both Walthamstow and in memory of the ‘Warner Estates’ housing developments local in the area. Feature full height glazing will be introduced to allow views over London.





Location: Walthamstow, London
Year: 2014 - 2015
Status: Completed
Structural Engineer: Michael Alexander Consulting Engineers