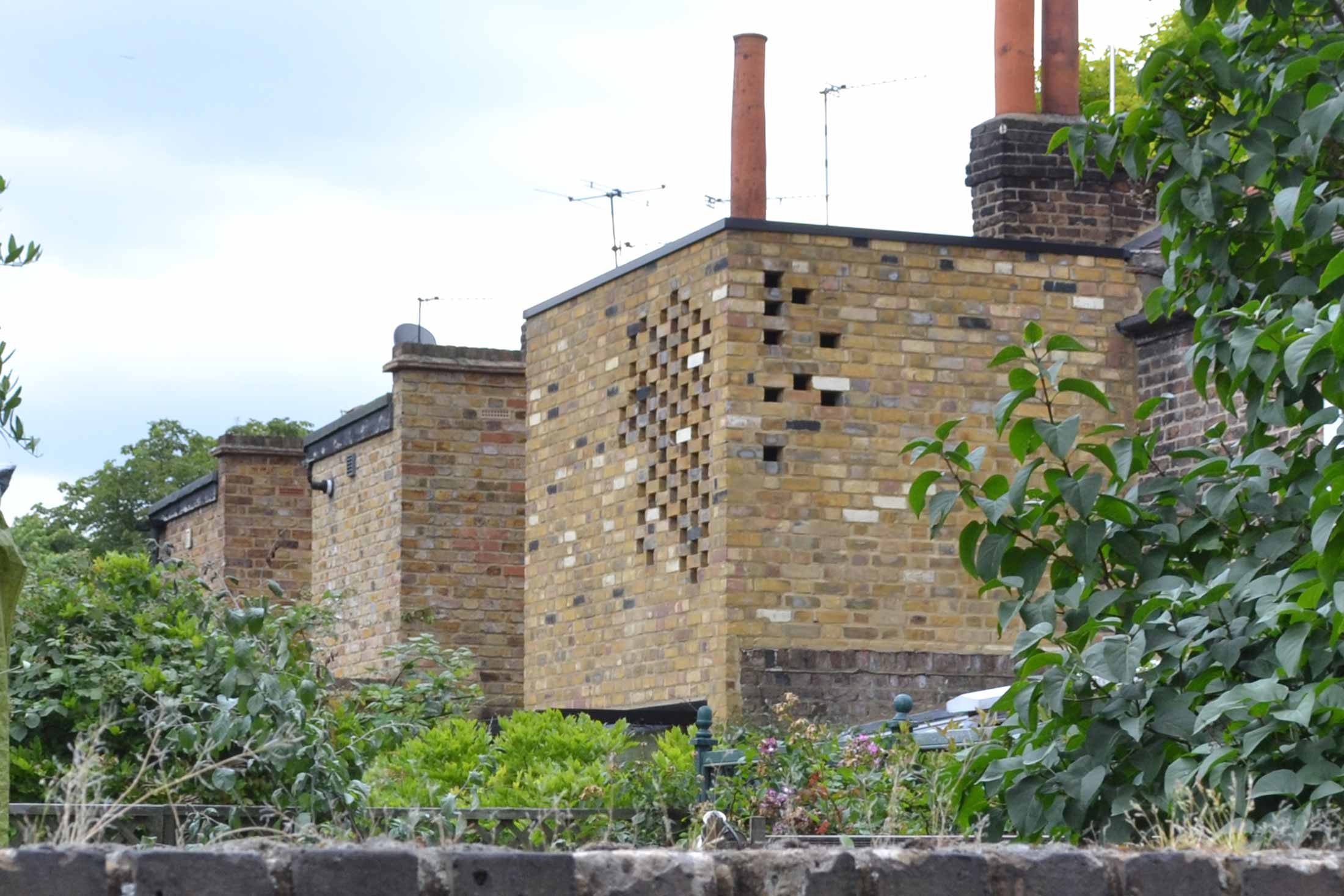Mulberry Place
A new house for a new beginning. A mid terraced, eighteen hundreds cottage located within the conservation catchment of the Fullers Brewery, Hammersmith, London.
The client purchased a property in need of repair and a rethink. With this in mind Scoot Studio began to resolve the issue of space and lack of light within the centre of the property.
Glazed ceiling lights where introduced to the new living and kitchen areas at ground floor. These allowed light to filter down from the strategically positioned roof lights above.
The reconfigured layout demanded that the bathroom was relocated to the first floor, within the new extended part of the development. Strict conservation guidance was followed in the development of the external facade resulting in a perforated brick elevation where the bathroom window was located behind.
Due to the size of the property and the desire to connect garden with internal space, subtle design interventions were required. Full height bi-fold doors where introduced for the threshold between courtyard and kitchen. Bespoke front door was designed so that it mimicked the sash window of the main front elevation so that the frontage could be partially opened if required.
The London stock brickwork was introduced in internal areas aw well in walls, floors, hearth and patio, pulling togother the material language of the scheme.
























Location: Hammersmith
Year: 2009-2010
Status: Completed
Structural Engineer: Mason Navarro Pledge Ltd
Christine
London
My experience as a customer has been one of complete satisfaction. Jason provided a friendly first rate service and was willing to fight the clients case when the situation demanded it!
His professional approach and insight of specialist design was pivotal to the success of my beautiful home.
I am absolutely delighted with the design of my cottage. It is truly awesome and bespoke. The finish is stunning. I cannot praise Jason enough for the realisation of his ideas.
I asked for the WOW factor in my brief, he delivered much more.
Thank you.