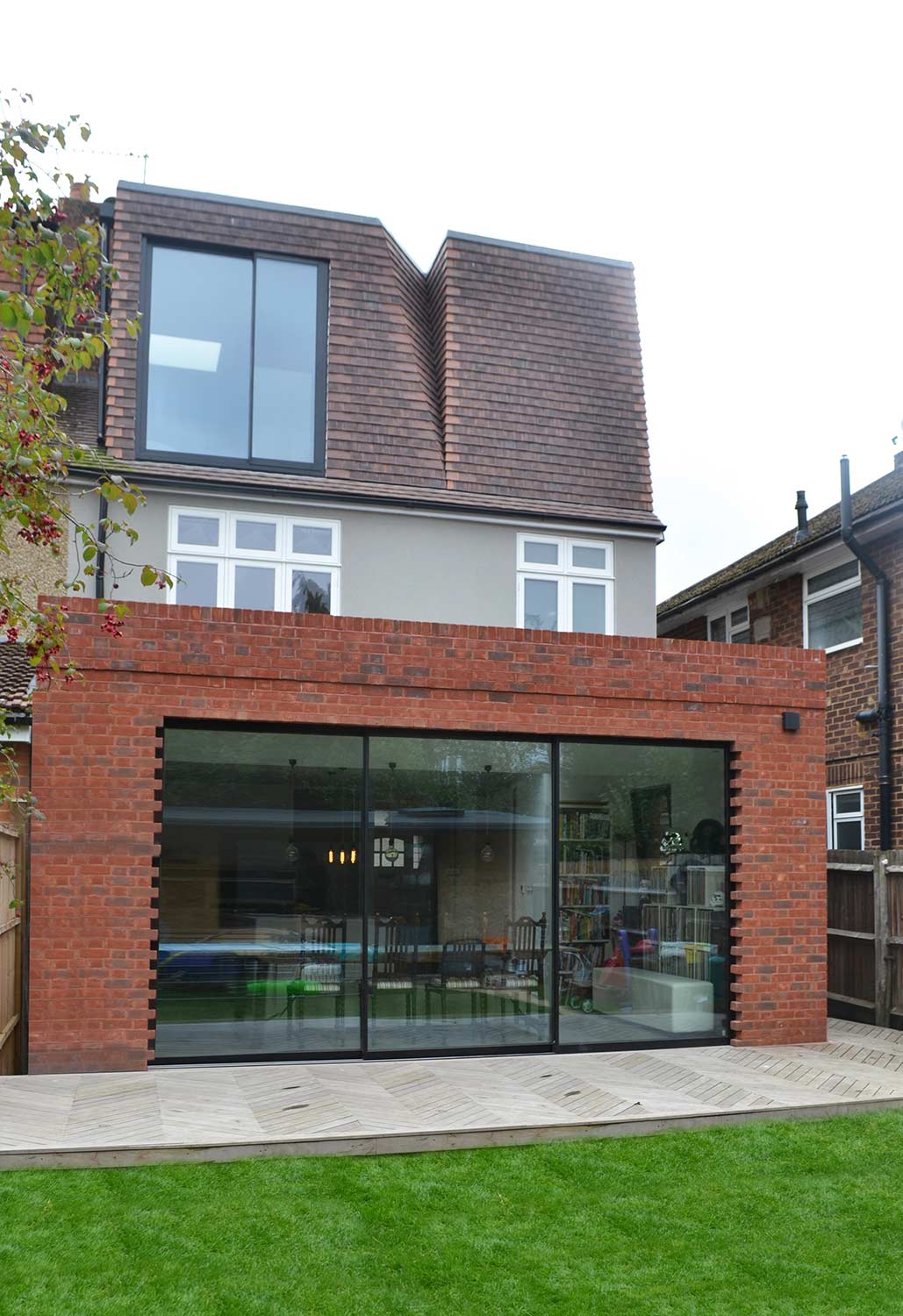Vicarage Road
Ground floor rear extension, loft conversion, and complete renovation of a traditional 1930’s home.
In 2013 the owners of Vicarage Road inherited a 3 bedroom property from a life long family friend.
Through recommendation, Scoot Studio was commissioned to design a new family home, one that could cater for a growing family and respond sympathetically to the period of the property.
The conceptual starting point was to design a family of additional gables and dormers to facilitate a larger ground floor kitchen diner, reconfigured 1st floor, with the introduction of a study shed and a 2nd floor contorted roof space for a master bedroom and en-suite. Each new volume would help reduce mass and create a contemporary solution.
















Location: London
Year: 2013 - 2015
Status: Completed
Mark, Ali, Matilda & Jaimie
London
We were recommended Jason by a client. He provided us with a unique design for our home which we would never have imagined ourselves. He was invaluable right from the start and supported us through the whole procedure, assisting with any building issues as and when they occurred. He went above and beyond to the point of helping us with problems occurring whilst away on holiday.
We are incredibly happy with our finished home and would recommend Jason to anyone for his innovative ideas and vision. Jason is very easy to work with and clearly knows what he’s doing.
Thank you Jason!