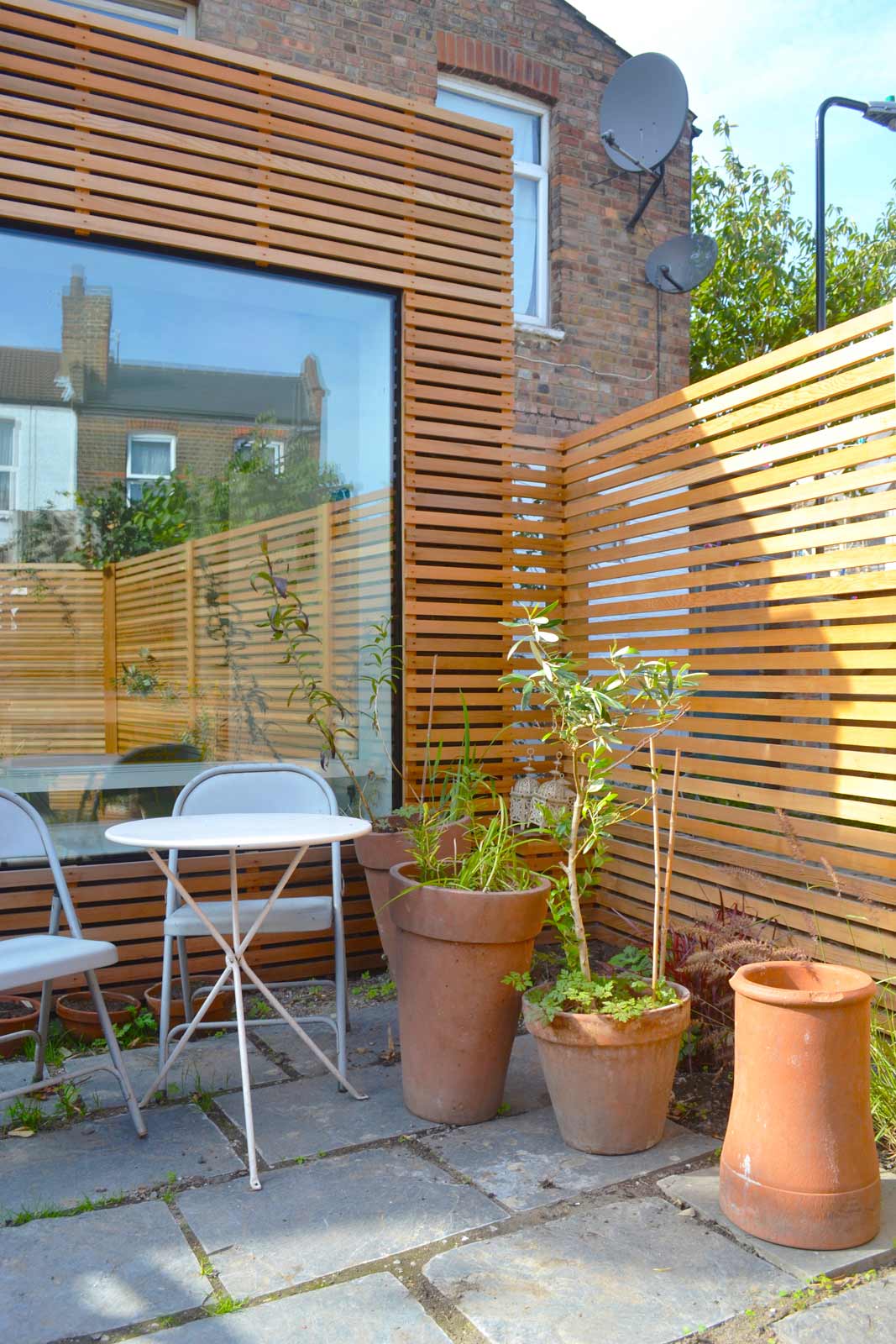Indigo House
Loft conversion including ground floor refurbishment, located in Walthamstow, London.
Client expressed a clear dislike to the traditional, poorly designed, box like, with upvc windows that most loft conversions end up looking like.
In response, Scoot Studio proposed a contorted roof solution with matching feature, frameless lens window. Other designed elements consisted of new staircase and introduction of a ground floor dinning area made through reconfiguring the existing bathroom which was relocated to first floor.

















Location: Walthamstow
Year: 2011-2012
Status: Completed
Structural Engineer: Price and Myers
Treea, Gary & Indigo
London
Jason’s design for our house has made it into a spacious, light and flexible family home. He carefully considered our brief, had a very collaborative approach with us in developing the design, and clearly understood our changing needs for our home and found creative solutions.
Jason was very supportive during the build process and worked closely with our builders to ensure the build went as smoothly as possible.
Since the completion of the work to our home, we have had countless conversations with people in our neighbourhood about our lovely loft conversion. With people knocking on our door and asking if they may look at our loft, people have described it as a ‘beautiful’, ‘so much nicer the normal box’ and a ‘landmark’ in our locality.
We would recommend Jason to anyone who is interested in having a creative and effective design solution for their project.